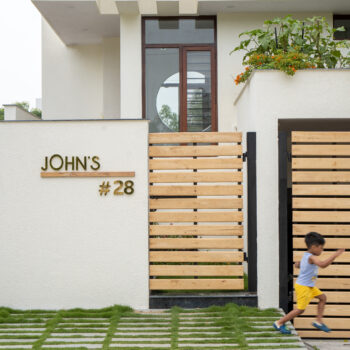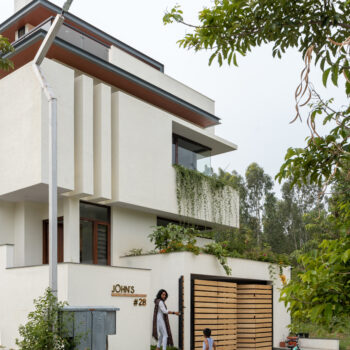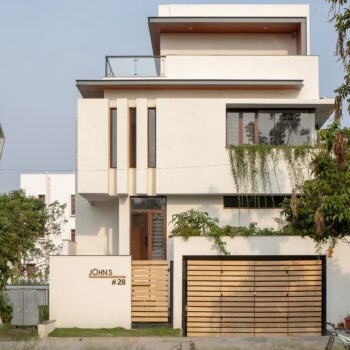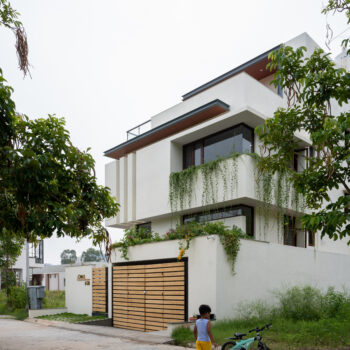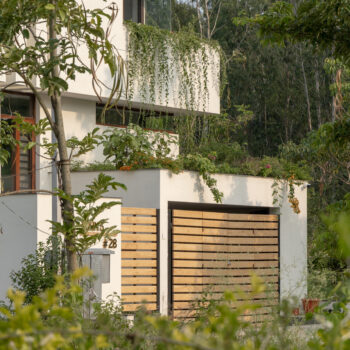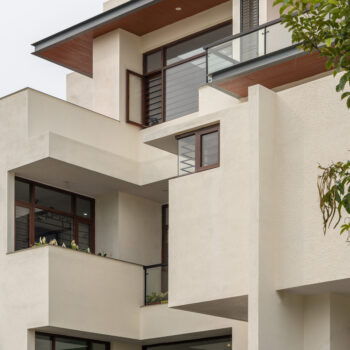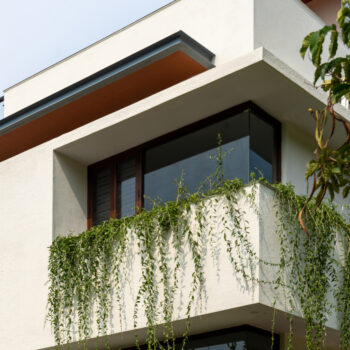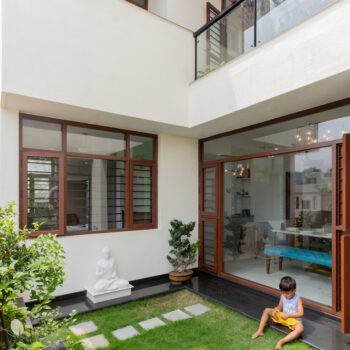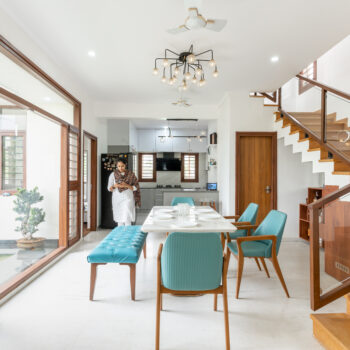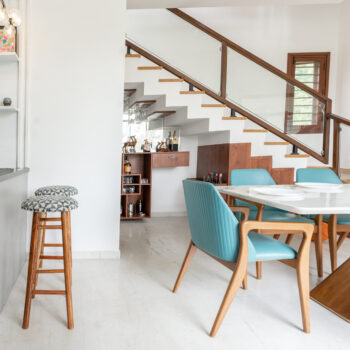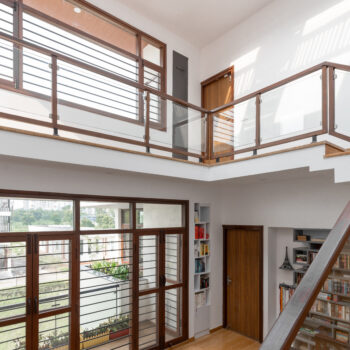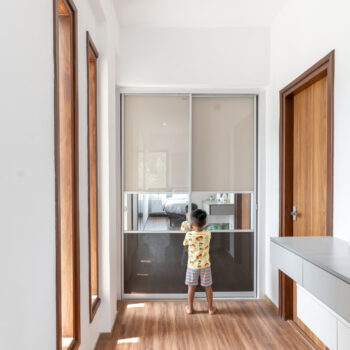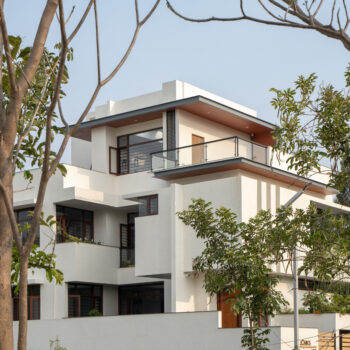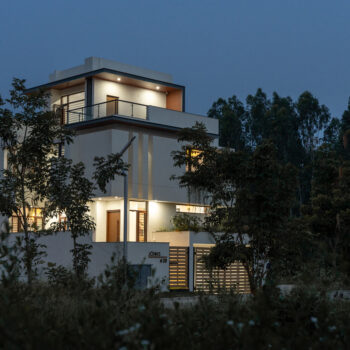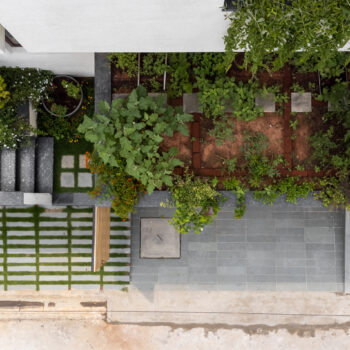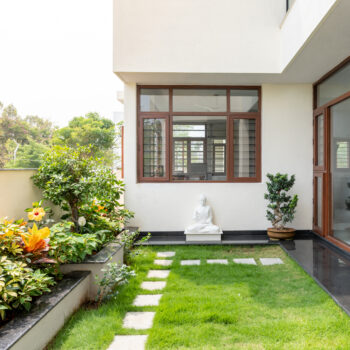de Square
© 2026 de Square. All rights reserved
Location: Bangalore
The house sits on a 30ft by 50ft plot and features a central garden integrated into the living areas, blending indoor and outdoor spaces. A semi-basement car park is accessed via a ramp, with a garden above it, elevating the house by 5ft and adding architectural interest. The modern design emphasizes minimalism, clean lines, and geometric forms. The façade combines smooth stucco, glass, and accents of stone or metal. Inside, an open-plan layout connects the living, dining, and kitchen areas, enhanced by large windows and floor-to-ceiling glass for natural light and garden views. The interior maintains a minimalist aesthetic with sleek finishes and a neutral palette.
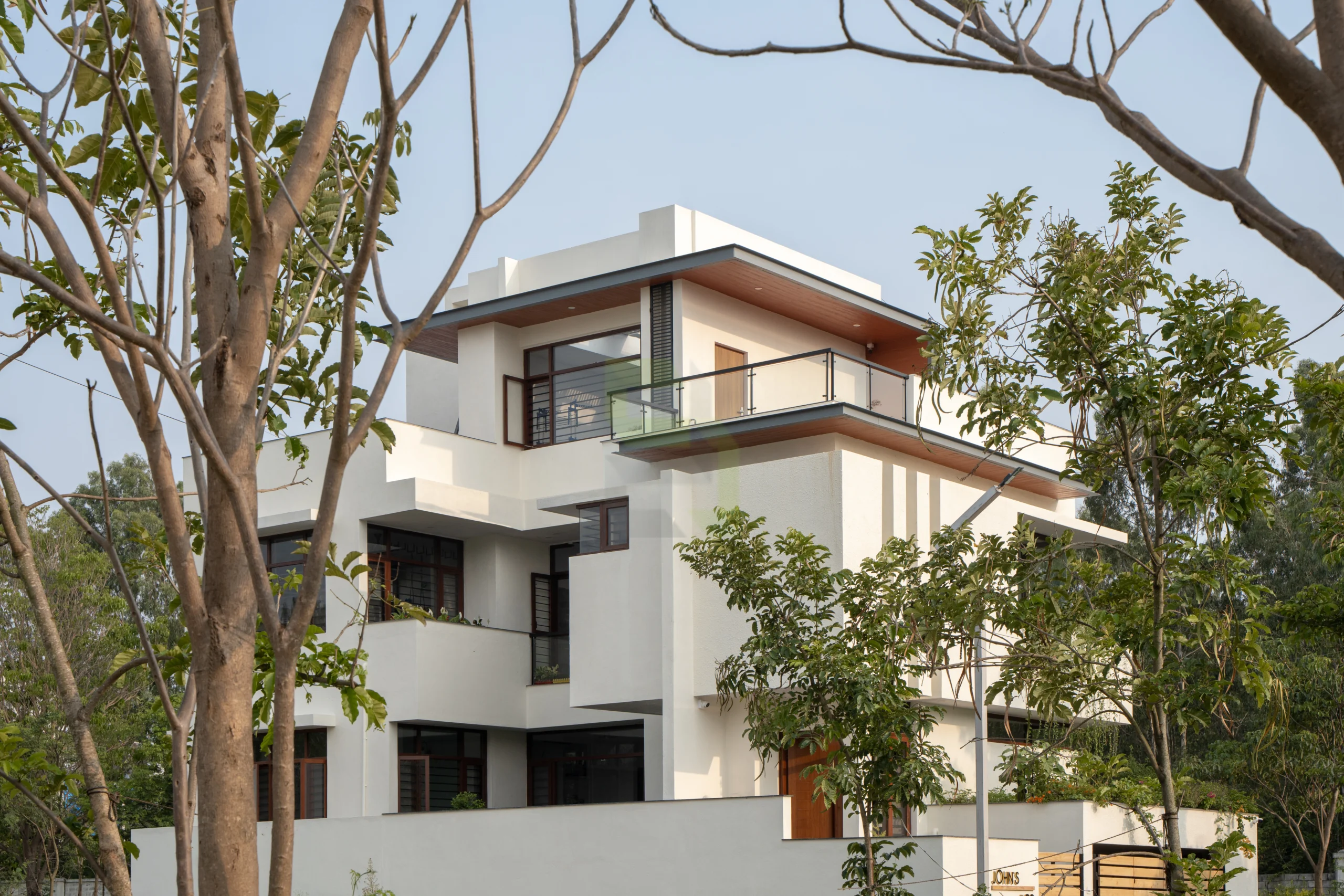

Contact
Call Me: +91 6360333979
Mail: naveen.desquare@gmail.com
Address:
Brindavana 507, 15 th Cross,
7th Main Rd, 2nd Stage, Indiranagar, Bengaluru - 560038


