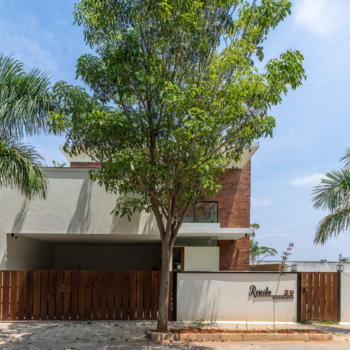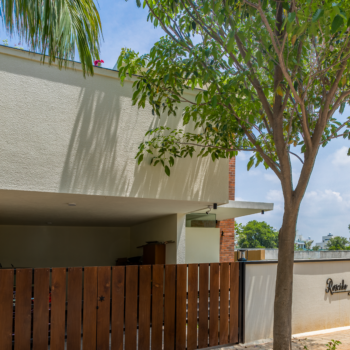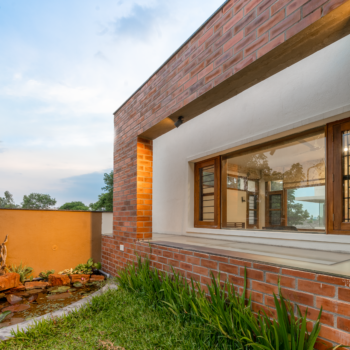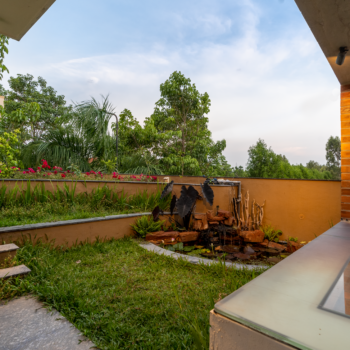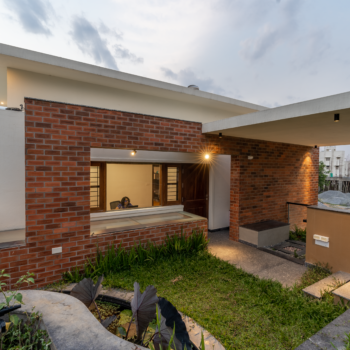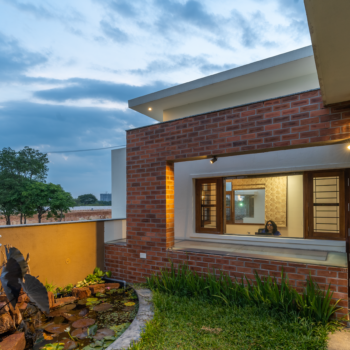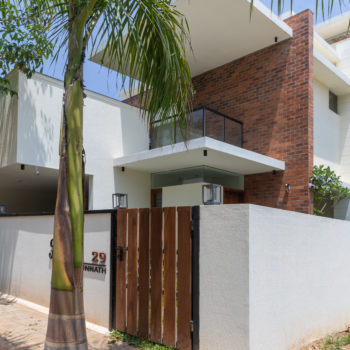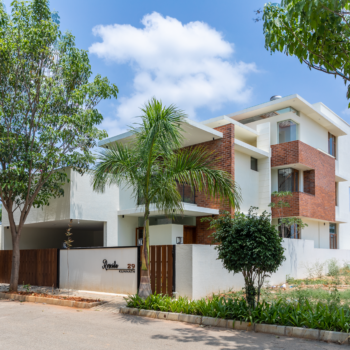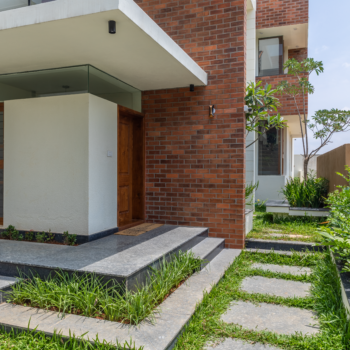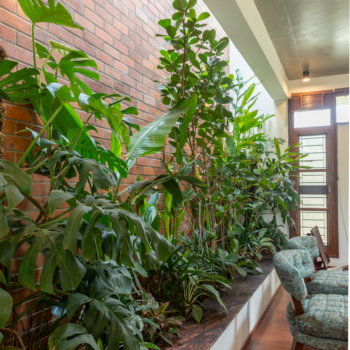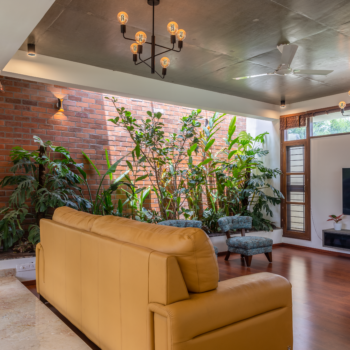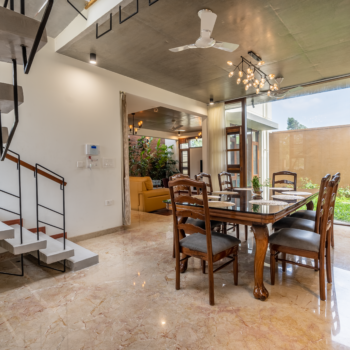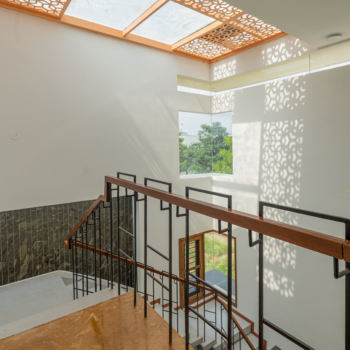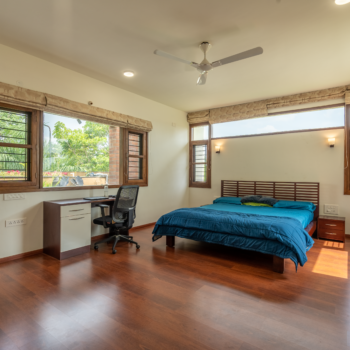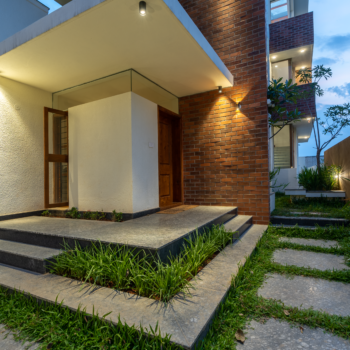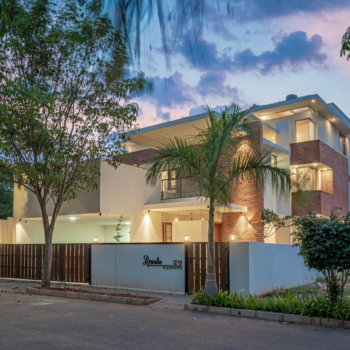de Square
© 2026 de Square. All rights reserved
Location: Bangalore
Tucked away in a peaceful gated community, this 2,600 sq. ft. plot holds a spacious 4,000 sq. ft. home that blends modern design with a love for nature. From the moment you arrive, the earthy façade—featuring brick and wood finishes—welcomes you with warmth, set beautifully against lush greenery.
The house is designed around nature, with four thoughtfully placed gardens that invite in sunlight and breeze. Two of these flow directly into the interiors, while a rooftop terrace garden offers sweeping views and a quiet escape from the city. Inside, the foyer feels open and airy, enhanced by a floating slab and walls of exposed brick and cement that complement the greenery tucked into planter boxes throughout the home.
A sculptural C-shaped staircase with cantilevered steps adds a striking modern touch. The living and dining areas open out to the gardens through floor-to-ceiling windows, filling the spaces with natural light and serenity. Upstairs, the master bedroom opens onto a private garden above the car park—a quiet retreat elevated from the bustle below.
Every element of the home is carefully considered, combining sleek, modern amenities with sustainable design choices. The result is a home that feels luxurious yet grounded, where the lines between indoors and outdoors gently blur, creating a calm and connected living experience.
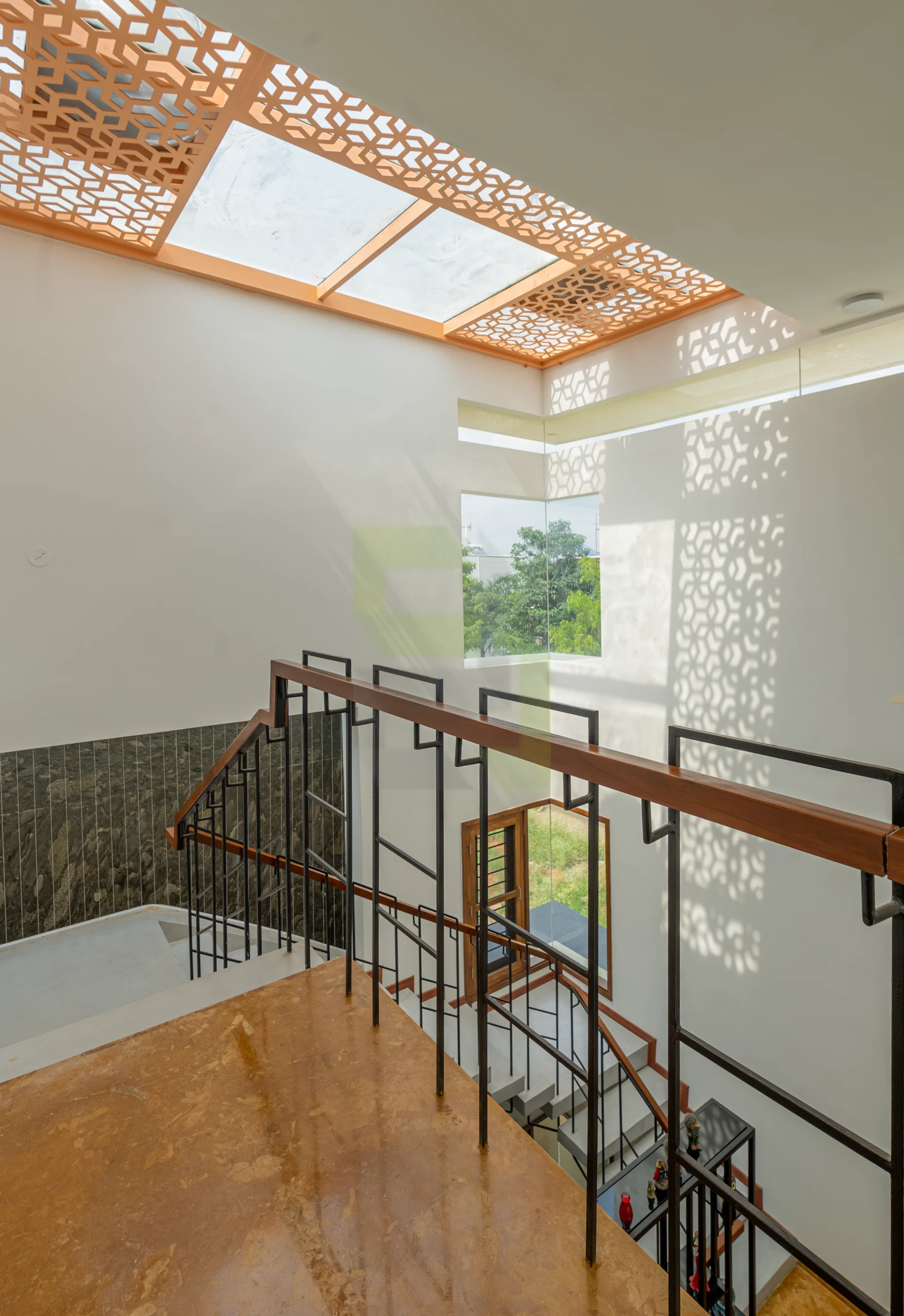
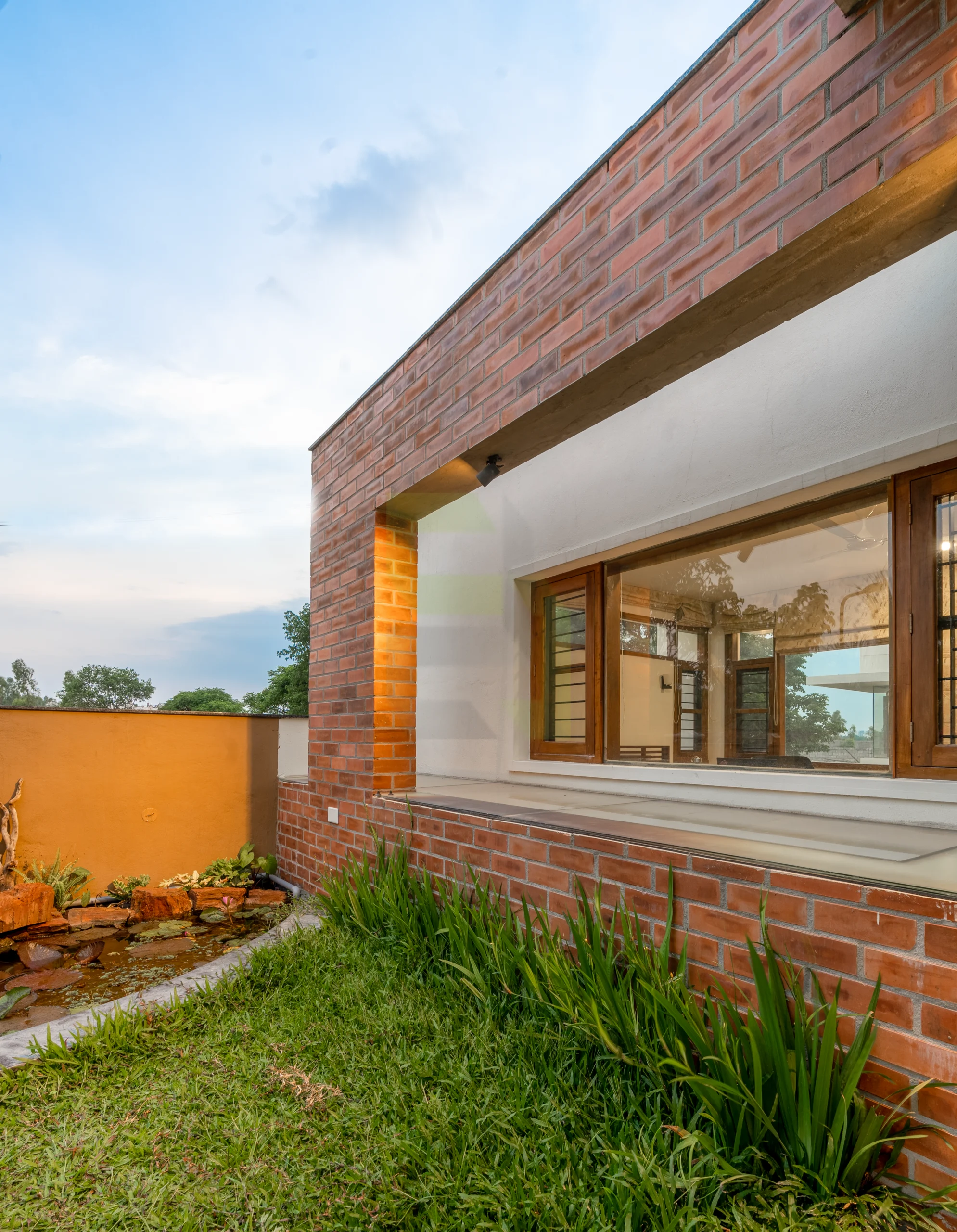
Contact
Call Me: +91 6360333979
Mail: naveen.desquare@gmail.com
Address:
Brindavana 507, 15 th Cross,
7th Main Rd, 2nd Stage, Indiranagar, Bengaluru - 560038


